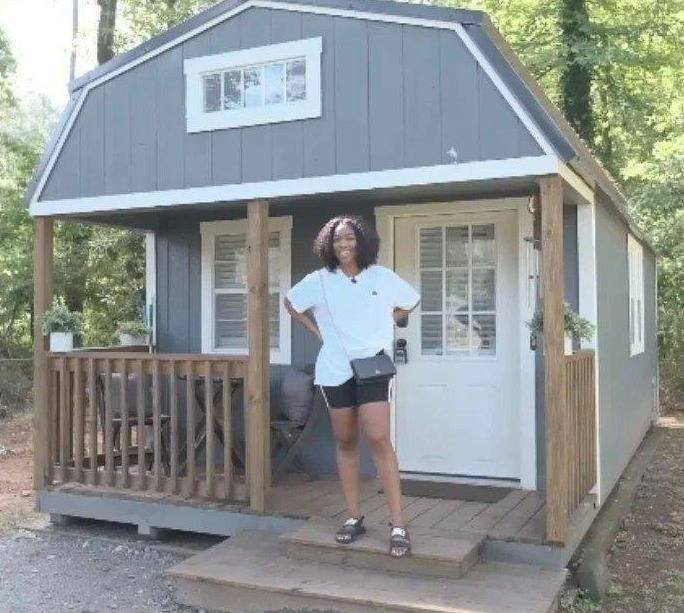Back in 2020, I took on a project that would completely transform my lifestyle and financial future—I built a 296-square-foot microhome in the backyard of my 1,400-square-foot house in Atlanta, Georgia, for just over $4,000. What started as an idea to reduce my living expenses quickly turned into a path toward living mortgage-free.

Today, I no longer pay for my own housing costs because the rental income from my primary residence covers the mortgage, property taxes, and utilities. Living in a tiny home might sound limiting to some, but for me, it’s become the perfect balance of simplicity, comfort, and functionality. From the outside, it looks like a modest shed, but once you step inside, it feels like a cozy, luxurious retreat. The space has been carefully designed so that every corner serves a purpose, from built-in storage to multipurpose furniture, and despite its compact size, I often forget I’m living in what many would still call a shed. With the tiny house movement growing steadily across the U.S., many people are considering building one of their own, but it’s not as straightforward as just setting up a small structure in your backyard. If you’re seriously thinking about it, there are a few important things you need to know before you get started.
The first step is understanding your local zoning laws. Zoning regulations determine what types of structures you’re allowed to build on your property and where you can place them. Some cities have eased restrictions to combat housing shortages, but many still have firm rules, especially regarding accessory dwelling units like tiny homes. It’s essential to check your city’s zoning map, which is usually accessible online, and search for terms like “zoning office” or “city planning” along with your city’s name. This will help you determine whether your property falls within any unique districts with additional requirements.
If zoning rules seem confusing, don’t hesitate to contact your local planning department—they’re typically very helpful and can tell you whether you’ll need a permit or special approval. After zoning, the next thing to look at is building and safety codes. Just because a home is small doesn’t mean it’s exempt from safety standards. Your tiny home will still need to meet guidelines for electrical wiring, plumbing, insulation, and structural support. If your tiny house is going to be stationary—as mine is—you’ll likely need to follow the same construction rules as a permanent building. This might mean installing proper insulation, ensuring the foundation is up to code, and hiring licensed electricians or plumbers. Skipping this step could lead to costly fines or even being forced to dismantle the home, so it’s worth doing it right from the beginning. The final major component of the process is budgeting and design.
While tiny homes are generally much cheaper than traditional houses, they still require a well-planned budget. My build came in just over $4,000, but that cost can change depending on materials, layout, whether you hire help or go DIY, and what features you want to include. Be sure to factor in all expenses—permits, tools, supplies, and unexpected costs from trial and error. Design is just as important as budget. Think about how the space will be used. Is it for guests, rental income, or your personal living space? Will it function as an office, studio, or long-term residence? Every square foot matters, so plan for efficient storage, dual-purpose furnishings, and smart layouts that don’t compromise comfort. In the end, building my tiny home was one of the best decisions I’ve ever made. It gave me the chance to simplify my life, focus on what matters, and achieve financial independence far earlier than I ever thought possible. If you’re ready to do the same, just be sure to research thoroughly, follow your local laws, and plan your build with care. A tiny house might be small in size, but it can offer huge rewards when done right.





