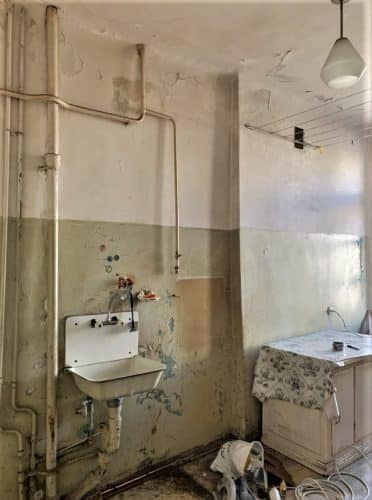Moving from a larger home into a compact apartment presented a challenge: how to create a modern, functional, and stylish space that would accommodate the needs of every family member. The owner, a determined woman with two children, took on this challenge head-on. Recognizing the less-than-ideal condition of the apartment, she enlisted the help of a professional designer to ensure a seamless transformation. The result is a stunning, well-organized home that maximizes space and style.

Lobby: A Warm Welcome
The original floor plan of the apartment remained unchanged, allowing each room to retain its designated function. The lobby, a long and narrow entryway, was given a fresh and inviting look. Ceramic tiles were chosen for the flooring, ensuring durability and easy maintenance, while the walls were painted in a two-tone scheme and accented with decorative moldings. To the left of the entrance, a spacious storage system with an integrated bench was installed, providing both functionality and an aesthetically pleasing touch.
Culinary Zone: A Functional and Stylish Kitchen
The kitchen underwent a complete transformation, striking the perfect balance between practicality and modern design. The flooring was covered with light ceramic tiles, complementing the gray walls. A sleek, linear kitchen setup occupies one wall, featuring vibrant green cabinetry that adds a refreshing pop of color. The backsplash, crafted from creative white tiles, adds a unique and artistic element to the space.
The opposite side of the kitchen was transformed into a fully functional dining area. The window sill was extended, creating an additional space that can be used for breakfast or as a convenient work surface. This layout maximizes efficiency without compromising on comfort or style.
Master Bedroom: A Serene Retreat
The most spacious room in the apartment was allocated for the master bedroom. The flooring was covered with high-quality engineered wood, giving the space a warm and inviting atmosphere. The main walls were painted in a neutral tone, while an accent wall was adorned with vibrant wallpaper, adding character and depth to the room.
A plush blue bed with a soft, tufted headboard was placed against the accent wall, serving as the focal point of the space. Opposite the bed, built-in shelves were added to accommodate books and a projection screen for entertainment. To the left of the entrance, a sleek blue wardrobe with mirrored panels was incorporated, enhancing storage while creating the illusion of a larger space.
Son’s Room: A Practical and Cozy Space
Designed with simplicity and functionality in mind, the son’s room was decorated in a light, neutral palette. To the right of the entrance, a spacious wardrobe provides ample storage, while a comfortable bed is positioned to the left. The window sill was extended to create a practical workspace, ensuring that the room meets both study and relaxation needs.
Daughter’s Room: A Dreamy Sanctuary
The daughter’s room was designed with a soft and elegant aesthetic. Light-colored walls create a bright and airy feel, making the space feel more expansive. A built-in storage system with white facades was installed to the left, ensuring that organization remains effortless. Opposite the storage area, a cozy sleeping space was arranged.
A striking feature in the daughter’s room is the beautifully crafted fresco depicting cranes, which adorns the wall beside the bed, adding an artistic and whimsical touch. Additionally, the room boasts an exit to the balcony, where a charming relaxation corner was arranged—an ideal spot for unwinding after a long day.
Bathroom: A Classic Touch
The bathroom was designed with elegance in mind, incorporating three distinct types of tiles that evoke the charm of classic English interiors. The combination of patterns and textures brings a sophisticated and timeless appeal to the space while ensuring functionality remains a priority.
Toilet: A Bold Statement
The toilet was given its own distinct personality with bold design choices. The flooring was kept similar to the bathroom for cohesion, while the walls were painted in a deep black shade and decorated with whimsical images of small fish. This striking contrast adds character and depth to the space, proving that even the smallest rooms can make a big impact.
A Home Transformed
Through strategic design, clever use of space, and an eye for detail, what was once a rundown apartment has been completely transformed into a stylish, modern home that caters to the needs of its inhabitants. In just four months, this woman and her two children created a space that not only looks stunning but also functions beautifully. Every element of the renovation was carefully planned to ensure comfort, efficiency, and aesthetic appeal, making this once-crumbling apartment a true home filled with warmth and personality.





