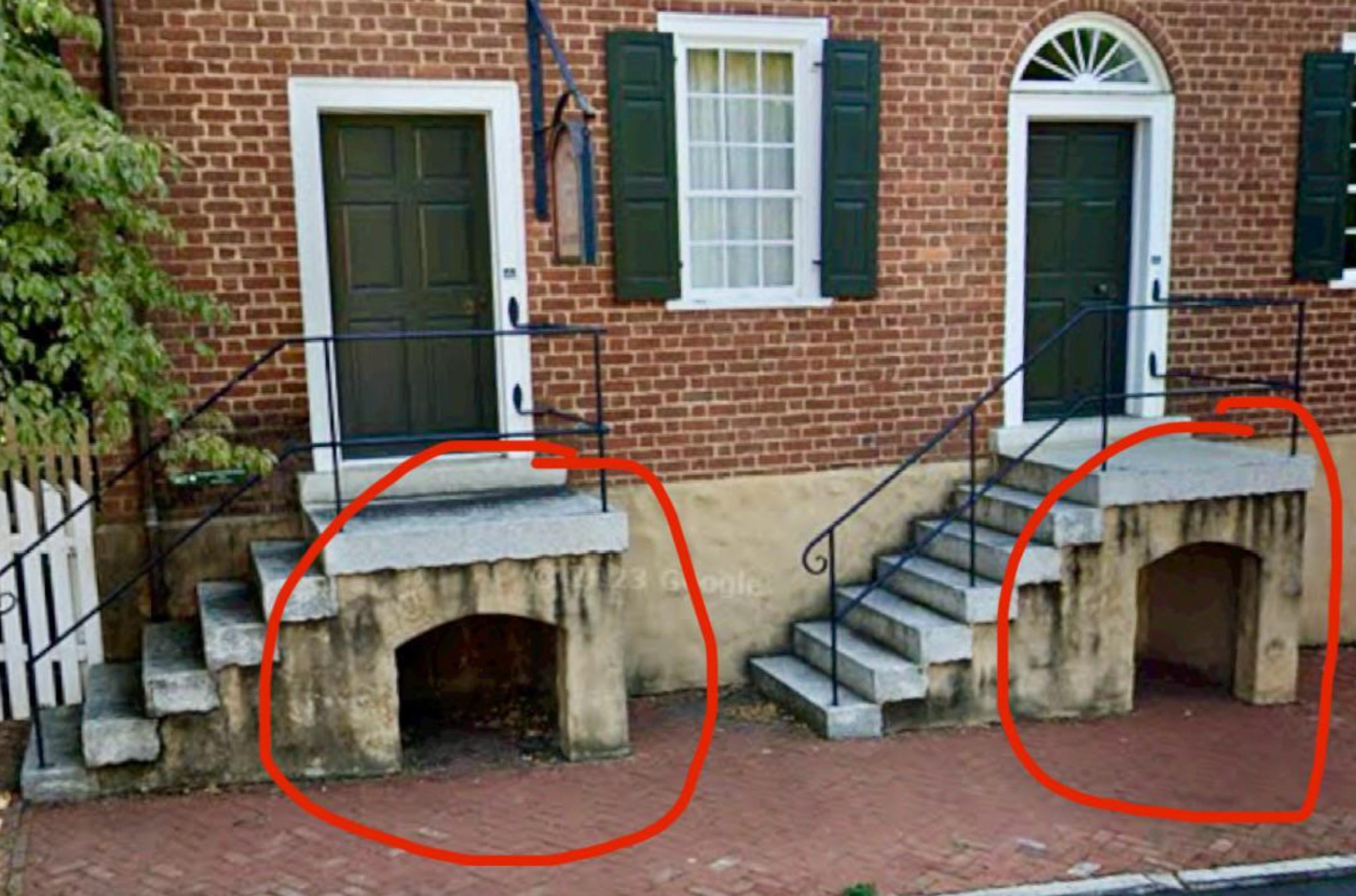If you’ve ever wandered through an older neighborhood in cities like Charleston, Boston, Philadelphia, or New York, you might have noticed something peculiar tucked beneath the front steps of certain historic rowhouses. It might look like a bricked-in archway or a small sunken chamber beneath the stoop, seemingly out of place or forgotten. But these mysterious spaces have a name—and a fascinating backstory. Known as stoop vaults, under-stoop vaults, or areaways, these small rooms once played a surprisingly important role in daily life.

To understand their purpose, we have to travel back to the 18th and 19th centuries, when urban infrastructure wasn’t nearly as advanced as it is today. Many homes in flood-prone or poorly drained areas were built with raised entrances to protect the interiors from rising water. The space beneath those elevated stoops created a hollow area, which, surrounded by brick, stone, or concrete, was too practical to waste. So homeowners converted them into functional vaults. One of the primary uses for these stoop vaults was coal storage. Back in the days before gas and electricity were widespread, coal was the dominant energy source used for heating homes and powering various appliances. It was also the fuel for delivery carts, including those that ran during World War I.
Coal deliveries were made through sidewalk hatches, which would open up directly above the vault. The homeowner would then access the coal from the stoop vault below. This setup was not just practical but also helped keep the dusty mess of coal out of the main living areas of the house. In tight urban areas like Boston and Philadelphia, where space was always at a premium and yards were small or non-existent, every square foot of usable space mattered. Stoop vaults were a clever response to that challenge, adding utility to otherwise unused real estate. These vaults weren’t just used for coal, either.
Some households used them to store logs, garden tools, or seasonal items, all kept securely under lock and key yet easily accessible. Over time, as heating technology advanced and coal was phased out, many of these stoop vaults were bricked over or forgotten. But traces of them still exist and can be spotted if you know where to look. For instance, in a Reddit post, a user shared a photo of two nearly identical brick rowhouses, each with clear vault space beneath the stoops. In another case, a homeowner in Bremerton, Washington, shared the history of their 1939 home’s stoop vault. Over the years, it was sealed in the 1970s, uncovered in the 1990s, and repurposed in the 2020s as a firewood storage nook. Thanks to improved drainage, the once-problematic space is now both functional and charming.
These spaces are small, often less than a room in size, but they tell big stories about how people adapted their homes to meet the challenges of urban living. Today, most stoop vaults are no longer used for their original purpose, but they still hold a certain historic charm. Some homeowners choose to renovate and repurpose them, transforming the vaults into cozy storage spaces, garden beds, or even utility access rooms. Others keep them as-is to preserve the original character of their homes. What was once a space for coal has now become a niche piece of architectural history—a relic of a time when every part of a home had to serve a purpose. Stoop vaults are reminders of a time before central heating and big-box hardware stores, when families had to carefully manage space, fuel, and storage in densely packed neighborhoods. So the next time you’re strolling through a city rich with history and spot an odd little arch or door under a stoop, don’t just walk past it. Stop for a moment and think about the hands that stacked coal there, the families who depended on that space for warmth, and how such a small, often overlooked detail carries the story of how cities—and the people who live in them—adapted to everyday life with ingenuity and practicality.





