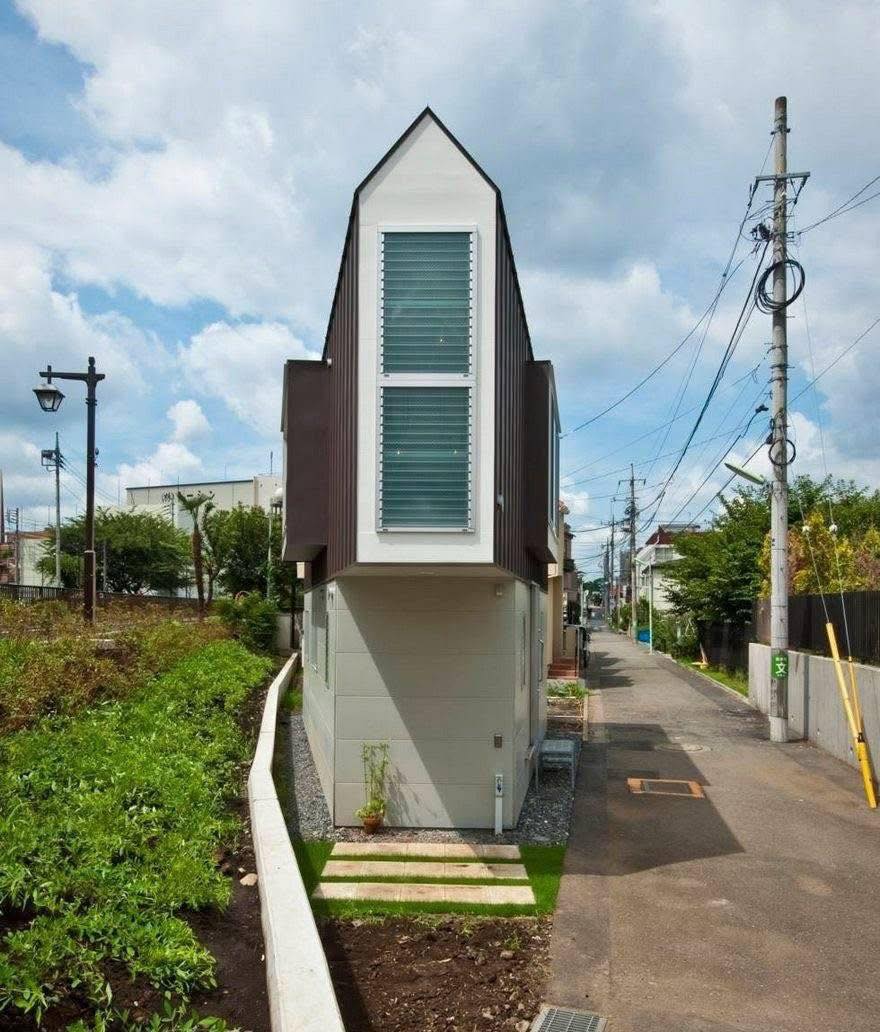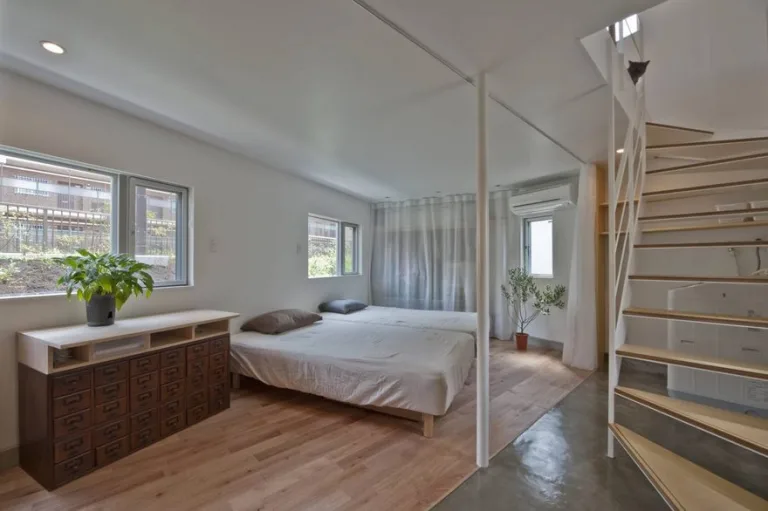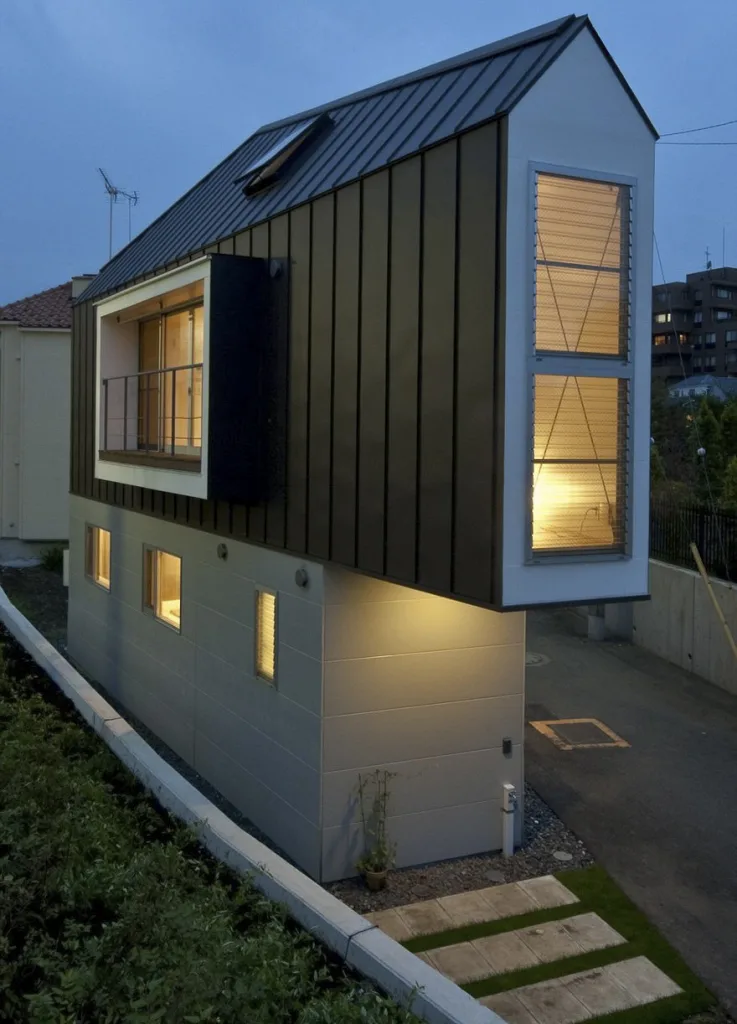In the heart of Tokyo’s Suginami ward lies a remarkable architectural gem that challenges conventional notions of space and design. Crafted by the innovative minds at Mizuishi Architects Atelier, this 594-square-foot residence, known as the House in Horinouchi, stands as a testament to the power of thoughtful design in maximizing limited space. Situated on a uniquely shaped triangular plot nestled between a tranquil river and a bustling road, the home seamlessly blends functionality with aesthetic appeal.

From the exterior, the house presents a minimalist facade, characterized by clean lines and a simple, yet striking, triangular form. This design not only respects the constraints of the plot but also piques curiosity about the interior spaces hidden within. The use of natural materials on the exterior harmonizes with the surrounding environment, creating a cohesive visual experience that invites exploration.

Upon entering, one is immediately struck by the sense of openness and light that permeates the space. The interior is bathed in soft white hues, which reflect natural light and enhance the feeling of spaciousness. This deliberate choice of color palette contributes to a serene atmosphere, allowing for a seamless flow between the various living areas
The home’s layout is ingeniously organized across two main levels, with a mezzanine adding an additional dimension to the living space. The first floor houses a cozy bedroom, designed as a personal retreat that offers both comfort and privacy. Strategically placed windows allow natural light to flood the room while providing picturesque views of the river, fostering a tranquil ambiance conducive to relaxation.
Ascending to the second floor reveals an open-concept living area that encompasses the kitchen and living room. This space is thoughtfully designed to encourage interaction and togetherness, making it ideal for family gatherings and entertaining guests. The kitchen, though compact, is equipped with modern appliances and smart storage solutions that maximize functionality without compromising on style.

One of the home’s most delightful features is the mezzanine level, accessible via a sleek ladder. This cozy nook serves as a versatile space, perfect for a family playroom, reading area, or even a guest sleeping quarters. The inclusion of skylights in this area not only floods the space with natural light but also offers opportunities for stargazing, adding a whimsical touch to the home’s design.
Light and air circulation are central to the home’s design philosophy. Large windows strategically placed throughout the residence ensure that each room is bathed in natural light, reducing the need for artificial lighting during the day. Additionally, thoughtful ventilation strategies keep the air fresh and circulating, contributing to a comfortable living environment year-round.
Beyond aesthetics and functionality, the House in Horinouchi embodies principles of sustainability and efficiency. The architects prioritized the use of eco-friendly materials and energy-efficient design elements, resulting in a reduced environmental footprint and lower utility costs for the homeowners. The compact nature of the home also encourages a minimalist lifestyle, prompting residents to focus on meaningful experiences over material possessions.
The home’s location offers a unique blend of urban accessibility and natural beauty. Proximity to the river provides opportunities for leisurely strolls and outdoor activities, fostering a connection with nature that is often lacking in urban settings. At the same time, the home’s design ensures privacy and tranquility, creating a peaceful sanctuary amidst the city’s hustle and bustle.
In essence, the House in Horinouchi is more than just a residence; it is a celebration of innovative design and the potential of small spaces. Mizuishi Architects Atelier has masterfully demonstrated that with creativity and thoughtful planning, even the most modest plots can be transformed into functional, beautiful homes that enhance the lives of their inhabitants. This remarkable dwelling serves as an inspiration for architects and homeowners alike, challenging us to rethink our perceptions of space and the possibilities that lie within





